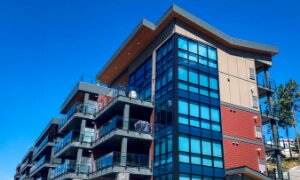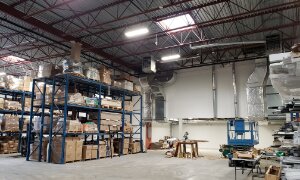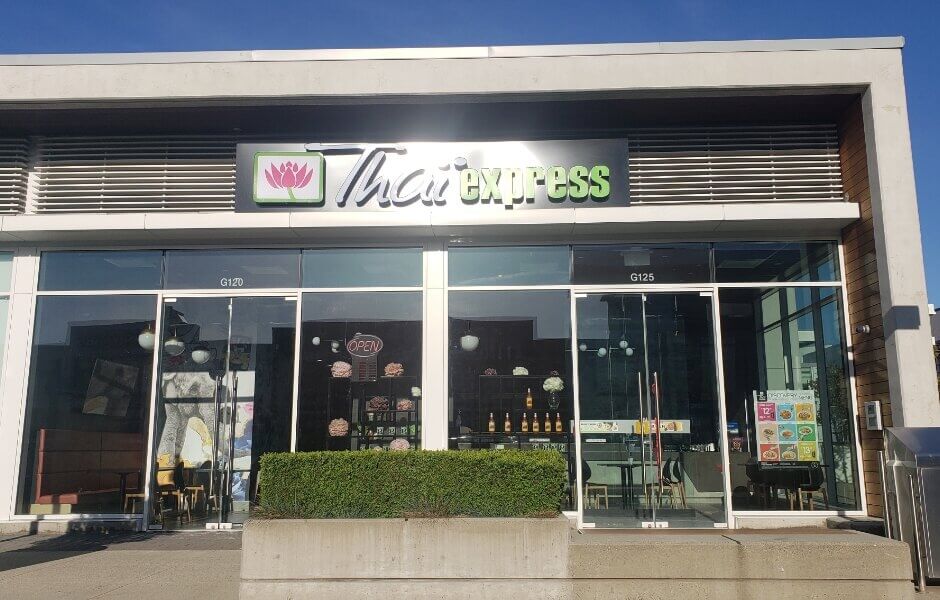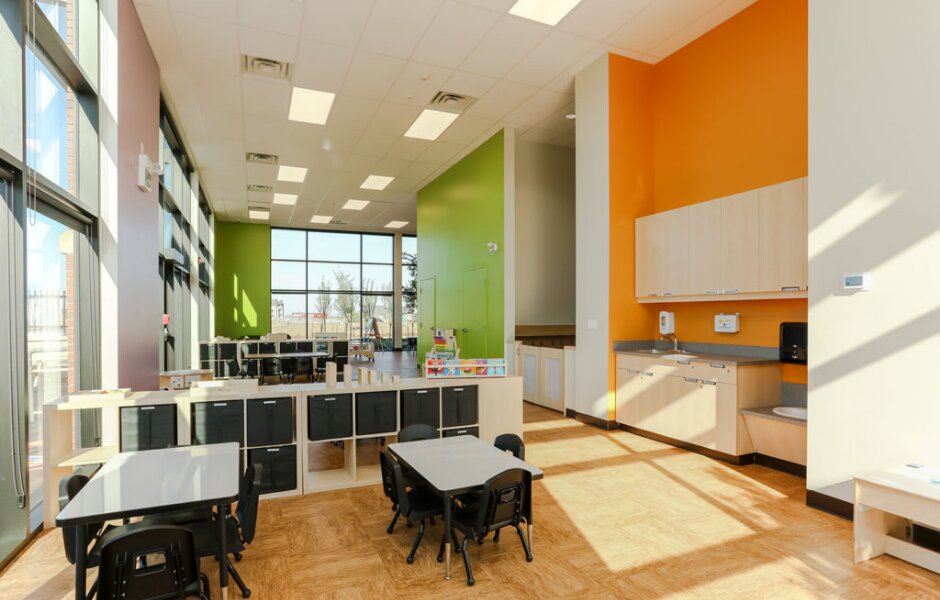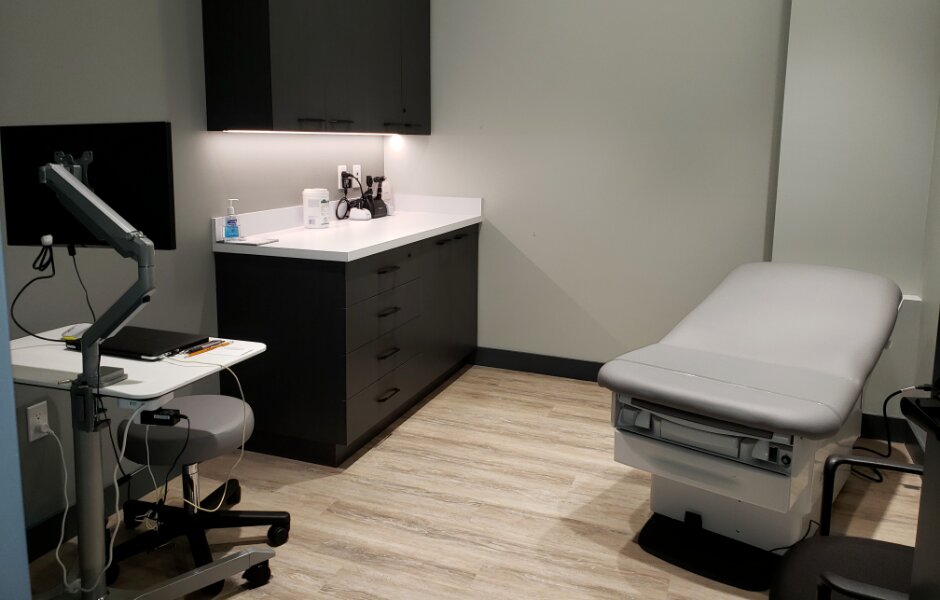Vancouver: (604) 283.2784
Abbotsford: (604) 283.2521
Edmonton: (780) 851.5166
Calgary: (403) 879.4446
Guide to TI Developments: Successfully Transforming a Commercial Space
Opening a commercial space in British Columbia can be a challenging and intimidating process. Engaging in a Tenant Improvement (TI) project, which involves customizing existing commercial spaces to specify layouts and needs, is a critical step. Successful TI developments don't just happen by chance; they require meticulous planning and thoughtful design to meet the client's business needs and budget.
Steps for Success TI Developments in British Columbia
Successful tenant improvement projects involve a team of experienced professionals. This team may include local inspectors, a professional architect, licensed engineers, and a general contractor. The goal is to create a commercial space that is customized for your business while meeting the minimum levels of safety and comfort. Paralynx Engineering has designed the electrical systems for many TI developments throughout BC, including Kelowna, Vancouver, and other municipalities in the Okanagan, the Lower Mainland, and other parts of BC.
Step 1: Location
Understanding your business and market is crucial. Once a suitable location for your restaurant, office, medical facility or warehouse is secured, the TI development process can begin.
Step 2: Select a Design Team
Two types of professionals are essential for most TI projects:
- Coordinating registered professionals (usually an architect);
- Registered professional engineers specializing in electrical consulting, mechanical consulting, structural engineering, and sometimes civil engineering as well.
Creating a design team before selecting a general contractor minimizes costs while maximizing a design to meet your operations and budget.
Step 3: Design & Planning - Issued for Building Permit (IFBP)
Design meetings allow clients and the design team to customize the space and equipment, while adhering to the regulations of the BC Building Code, Canadian Electrical Code, Canadian Plumbing Code, ASHRAE Energy Code, and more.
The architect submits all coordinated design drawings, specifications, and energy modeling reports to the local municipality. The building and planning departments will review the design package in detail and issue any recommendations for changes.
The municipality applies any local ordinances and regulations, and ensure all bylaws are followed in the design. For example, in BC, liquor and cannabis stores can't be located near schools and daycares. Another example is that large neon signs may be permitted on commercial roads, but not in residential areas.
The City of Vancouver also requires additional energy-efficiency documentation to meet their initiative to be, "the greenest city in the world by 2030". Standard submissions apply in other municipalities like Burnaby, Abbotsford and Kelowna.
Step 4: Issued For Tender (IFT)
Once the comments and recommendations from the municipality's planning department have been addressed, a final coordination design cycle captures all changes.
Tender documents, including completed drawings, are issued to various general contractors and trades for competitive pricing and bids. Business owners can scrutinize proposals, inquire about past work, and assess the contractor's fit with the rest of the team.
It is important to note that the team needs to have an understanding of custom construction practices, regardless of the location of the space. For instance, spaces may be located in a mall, a commercial tower, or in a stand-alone building.
Step 5: Construction Kick-Off
The official start of the construction phase starts with a kick-off meeting with the general contractor and the design team. This meeting helps to ensure that all parties have a full understanding of the project. Additional, it confirms that parties are on the same page with regards to anticipated schedule and budget.
Step 6: Review & Permits
The general contractors and trades submit the trade permits required by the municipality. These include mechanical, electrical and possibly fire alarm permits. Coordination with local departments, such as the fire departments, ensures municipal approval and support.
Step 7: Progress Reports During Construction
Demolition and construction start once the city issues the appropriate permits. Regular progress reports are issued and site visits performed by inspectors, engineers, and the architect. The purpose is to make sure that safety standards are addressed; aligns construction with design intent; and avoids costly rework (i.e. painting should be done before the fire alarm devices are installed to avoid removal and re-testing of this life-safety system).
Step 8: Final Inspections
Engineers and the architect conduct final inspections and issue deficiency reports once the construction has been completed. Required documentation and certificates are reviewed and submitted to the appropriate authorities. Closeout documents are prepared.
Step 9: Occupancy and Walk-Through
The project finishes with the owner receiving the keys to the transformed commercial space. Contact Paralynx Engineering to design the electrical system for your next TI development. We've completed many TI projects including restaurants, medical clinics, offices, daycares, and more. We're happy to discuss your next project with you.!

